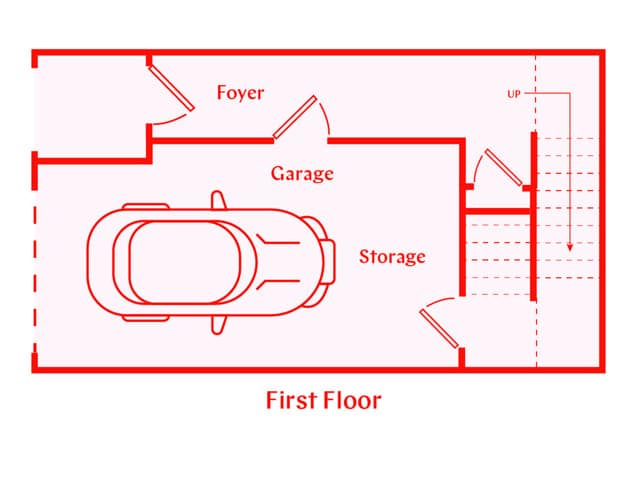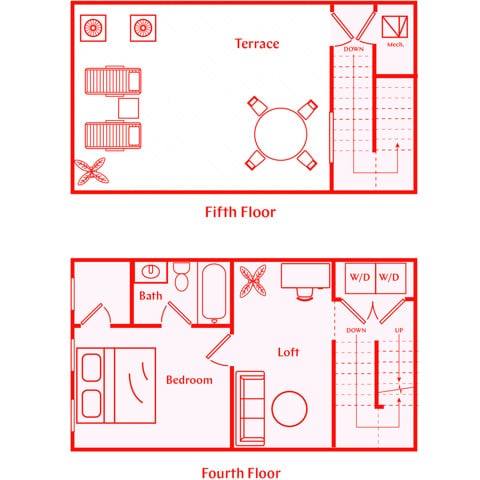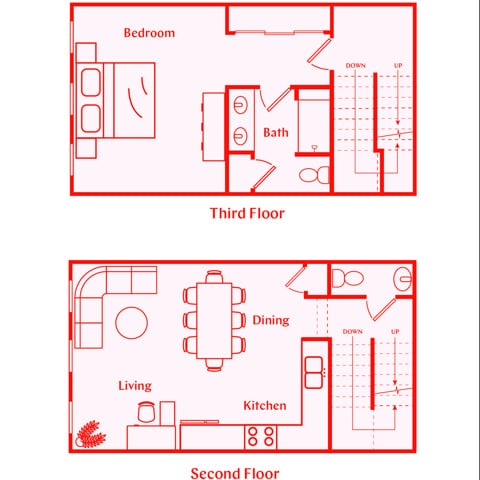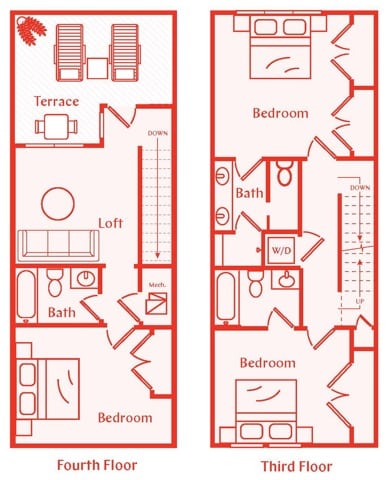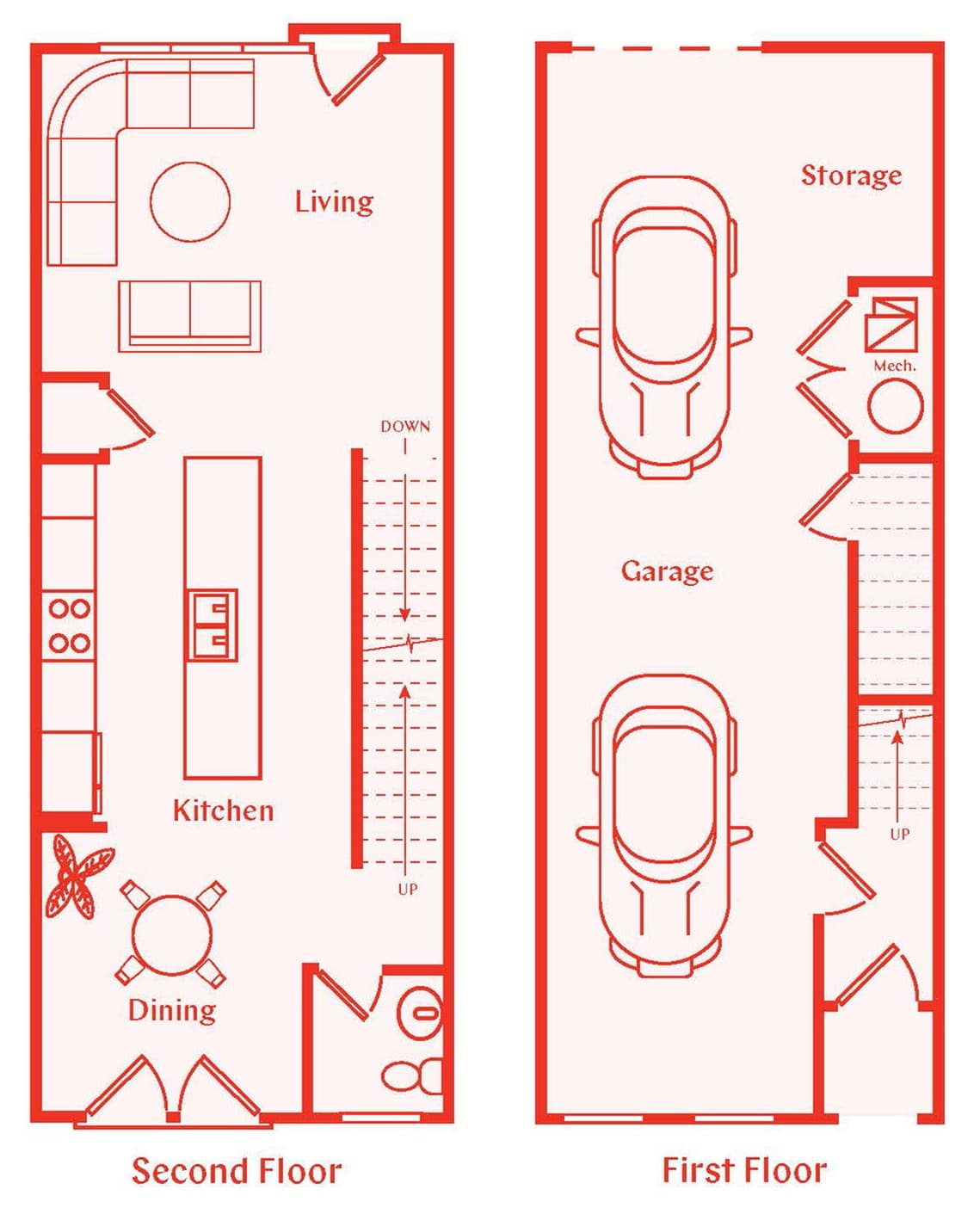Floor Plans

Spaces designed to enjoy.
LaFrance Square is a place you’d be proud to call your own. The perfect mix of open spaces, private and spacious bedrooms, luxury finishes, and detailed craftsmanship create a home that is ready to be fully lived in.
A floor plan for every lifestyle.
Featuring 102 new construction for lease units, LaFrance Square offers a perfect floor plan for everyone.
Choose from studio and one bedroom condos or two and three bedroom townhomes to find your perfect space.
- Search & Filter
-
-
-
Image not available
Image not available
No Results
There were no results that matched your search. Please broaden your search and try again.








